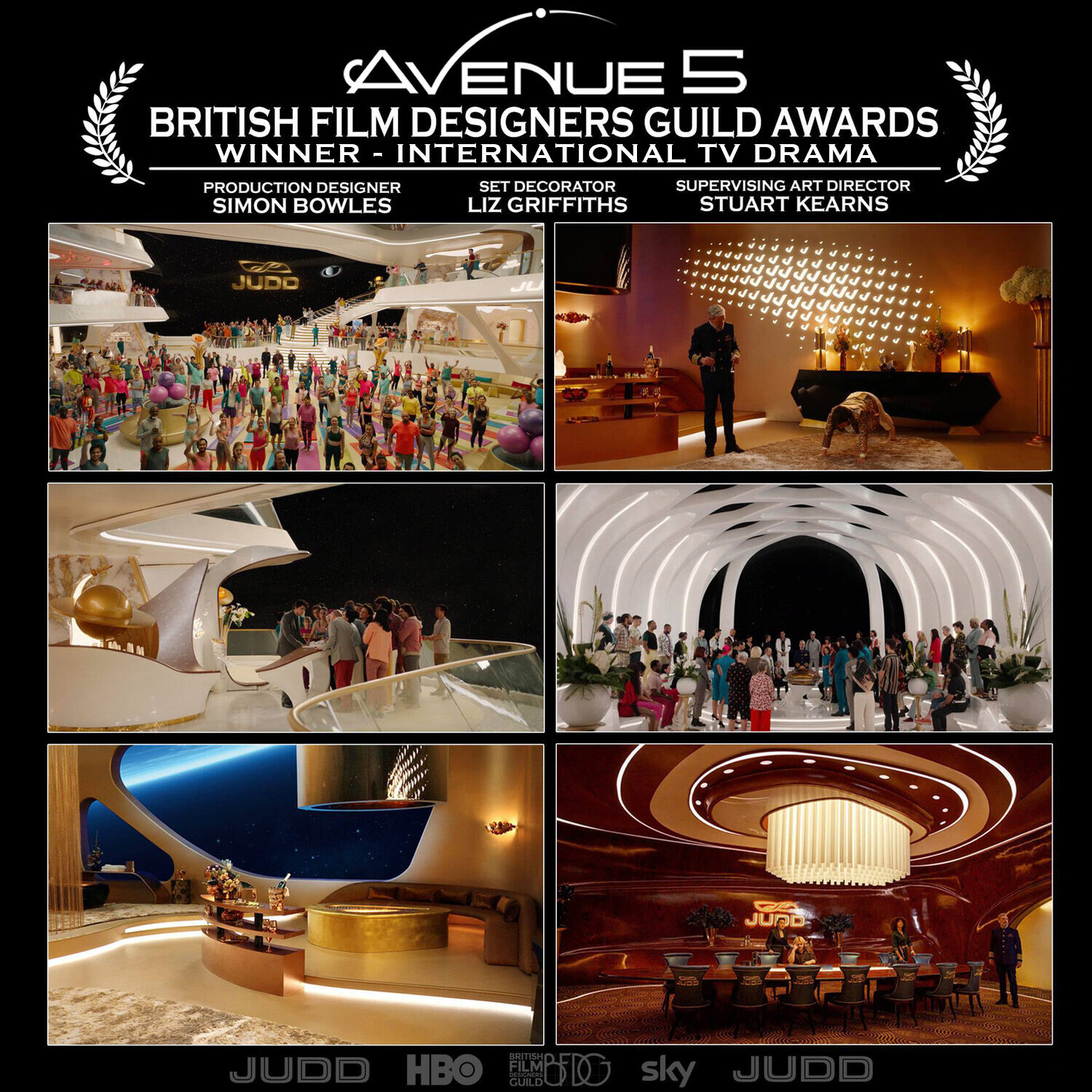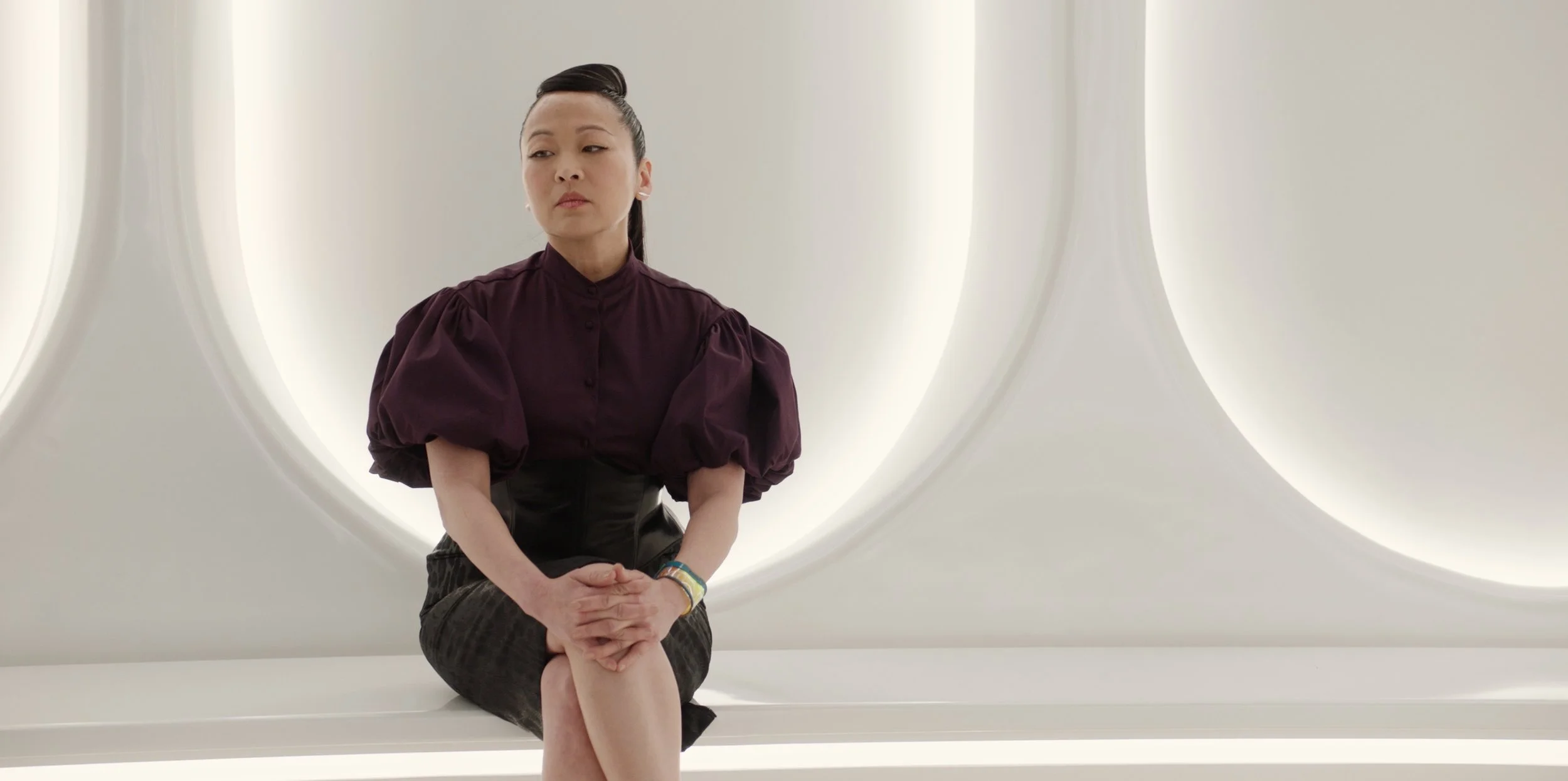Avenue 5 SEASON 1 & 2 - (2020-2022)
The production design of HBO's Avenue 5 created by Armando Iannucci is an exquisite example of futuristic aesthetics meeting luxurious opulence. Set aboard a state-of-the-art space cruise ship, the intricate attention to detail in every aspect of the set design is truly captivating. From the sleek, cutting-edge architecture of the ship's interior to the ornate furnishings and plush fabrics adorning its various rooms, every element showcases a seamless blend of advanced technology and refined elegance. The imaginative use of lighting and color schemes further enhances the overall ambience, creating an immersive experience for viewers. The production design brilliantly portrays the grandeur and sophistication of a high-end space voyage, perfectly complementing the show's witty writing and talented cast.
For this project production designer Simon Bowles utilised the latest technology to assist him in designing and manufacturing the vast sets for this series including 3D modelling, virtual reality, 3D model printing, virtual sets using LED screens and CNC computer carving of timber and polystyrene for the full size set construction. This is a very unusual and exciting way to work, explained below.
Avenue 5 won an award for the production design at the British Film Designers Guild awards held in May 2021.
The Avenue 5 ship. The design concept is a grungy industrial oil rig of a cargo ship was repurposed by bolting on a beautiful white cruise liner onto the front. The glass sided atrium is visible near the front. Satellite dish facing backwards towards Earth. The ship is long and lumbering, working with the premise that it's near impossible to correct the course once knocked off by the gravity shift. The glass windows are all gold tinted but are adjustable in opacity for specific scripted moments so we can then see inside. The Atrium window seen slightly see-through here in this visual.
A First Class Cabin on the ship.
Armando had written in a Multifaith Prayer Room into the script. I relished designing this as I grew up in the medieval city of Wells in Somerset, England which has a very grand ancient cathedral at its heart. I have many memories exploring its vast nave and climbing the tight spiral staircase up to the Chapter House. I used these thirteenth century monastic structures as inspiration for the Avenue 5 Prayer Room, stripping back the details of the gothic architecture to bare sinews then creating them from white synthetic materials. See below.
My concept for the Conference Room on board Avenue 5 (below) was that Herman Judd fancied having a room made from one felled tree… So he had his interior designer locate a huge ancient tree deep in an ancient forest, and chop it down. The room was actually polystyrene carved by hand by our fabulous human sculpting teams, then plastered and painted by our scenic artist Johny Roberts. To really sell the point that it was one single tree I over-scaled the grain by three times it natural size. I am delighted how this set finished up, it’s one of my favourites of the 68 sets seen in the first series.
The Bridge where passengers can come and watch Captain Ryan Clark and the crew at work.
Scenes in the Judd Sports Bar onboard.
The Engineers Control Rooms on Avenue 5.
An Economy Class Cabin on Avenue 5.
The Judd Spa on Avenue 5.
Production designer Simon Bowles harnessed the latest technology to design and conceptualise all the sets on avenue 5 in 3D virtual space. This meant that Bowles could walk director Armando Iannucci around sets months before they were built. This gave them opportunities to look very early at blocking action, shooting angles and discuss connectivity on composite sets. These files were then used to 3D print tabletop models for meetings and ultimately CNC carving the more complex sets such as the bridge and prayer room from huge blocks of polystyrene.
Click on image below to read more about the design of Avenue 5 in the ADG Perspective magazine.
A chance to meet the creator and cast of Avenue 5…























